
Preserving Utah’s Historic Buildings, Then and Now
We typically think of black and white or warm sepia-toned prints when we think of historical photographs. But color photography has been around long enough for color images to be considered historical as well.
The Utah State Archives recently received a collection of over 30,000 35mm color slides from the Utah State Historic Preservation Office, a state agency that assists in the documentation and preservation of historic buildings and archaeological sites in the state. The slides date from the early 1960s into the 1980s and consist mostly of images of historic buildings, although they include some historical and archaeological sites and gravestones as well. The images tend to be relatively good quality on Kodachrome film that has held its color well. The collection of images looks at the built environment from across the state and captures a kind of snapshot in time. They help us see how we as a state have handled our historic buildings in the past 50 years. There are numerous examples of buildings that have since been demolished or destroyed, as well as dilapidated buildings that have since been renovated or restored. There are also buildings that have been maintained and look much as they did 40 or 50 years ago.
Since May is Preservation Month, we thought this would be a good time to kick off a series of photos showing slides from the Preservation Office along with information about what has happened with the building since then.
Coalville Tabernacle

The tabernacle in Coalville was built in the 1880s to serve as a meetinghouse for the Summit Stake of the Church of Jesus Christ of Latter-day Saints, encompassing all the local congregations or wards in Summit County. It also functioned as a meeting place for the local Coalville Ward. Preservation Office staff photographed the building in 1970. They photographed it again in 1971 as the windows were being removed in preparation for demolition of the building.
Demolition of the tabernacle was very controversial, with some people seeing replacement of the building as necessary progress, while others viewed it as a loss of irreplaceable heritage and community identity. Destruction of the tabernacle is considered a turning point in historic preservation in Utah and in the Church, awakening many people to the ongoing disappearance of significant elements of our historic built environment.


Following the demolition of the tabernacle, a new meetinghouse was built on the site and windows from the tabernacle were incorporated into the new building.


Santaquin LDS Ward Meetinghouse
The foundation for this meetinghouse was laid in 1895, and completed in 1900. It was the first Latter-day Saint building in Santaquin reserved specifically for religious purposes. Over time the meetinghouse was remodeled, including bricking up the front entrance and windows. After the ward moved to a newer building, the old building stood boarded up with an uncertain future. Santaquin City purchased the building and renovated it, modernizing the interior, reopening the windows and entrance at the front, and recreating the look of the original windows. The building has served as a handsome and inviting public library since 2002.


The Bowman-Chamberlain House
This house in Kanab was built in 1894 and has been altered very little since. Over the years it has been relatively well maintained and consequently has never required major renovation. It is an outstanding example of Victorian architecture, with its asymmetrical plan, its steep turret, and its elaborate woodwork. For many decades it served as home to a succession of families. Now it is home to the Kanab Heritage Museum, a house museum where visitors can learn about the history of the Kanab area.


Recent Posts
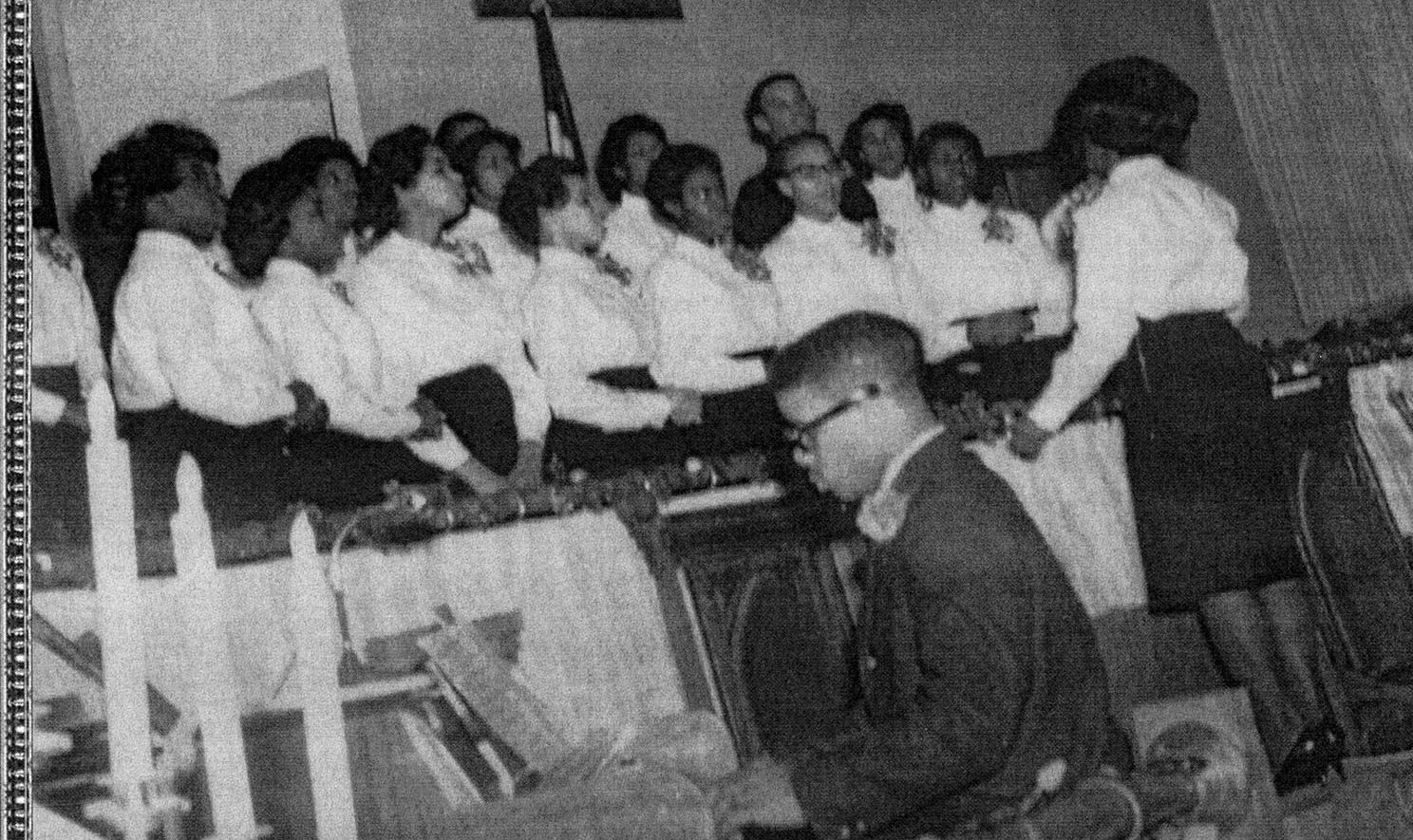
From Pews to Pixels: Weber State’s Stewart Library Digitizes New Zion Baptist Church’s Legacy
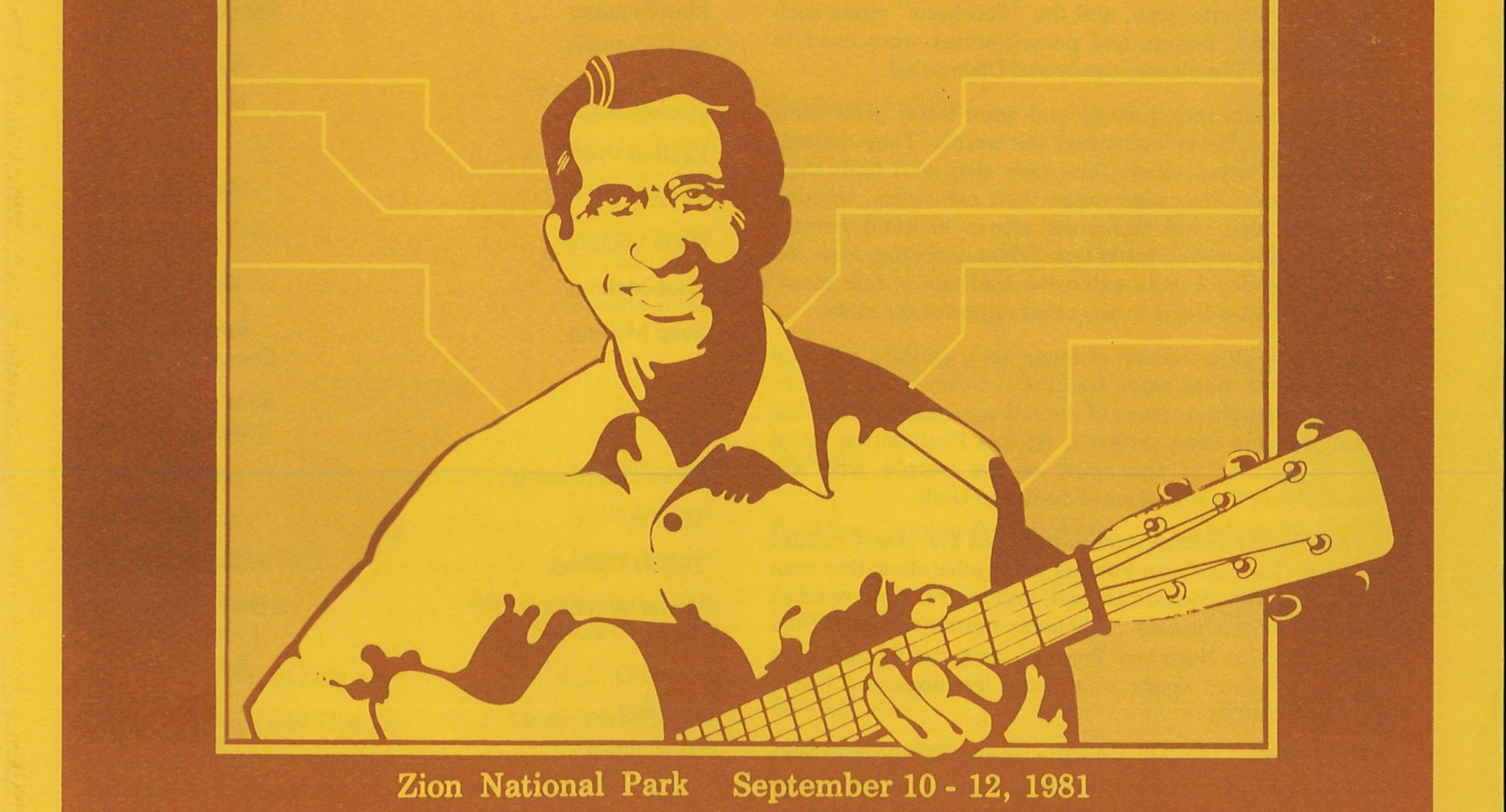
New Finding Aids at the Archives: March 2024
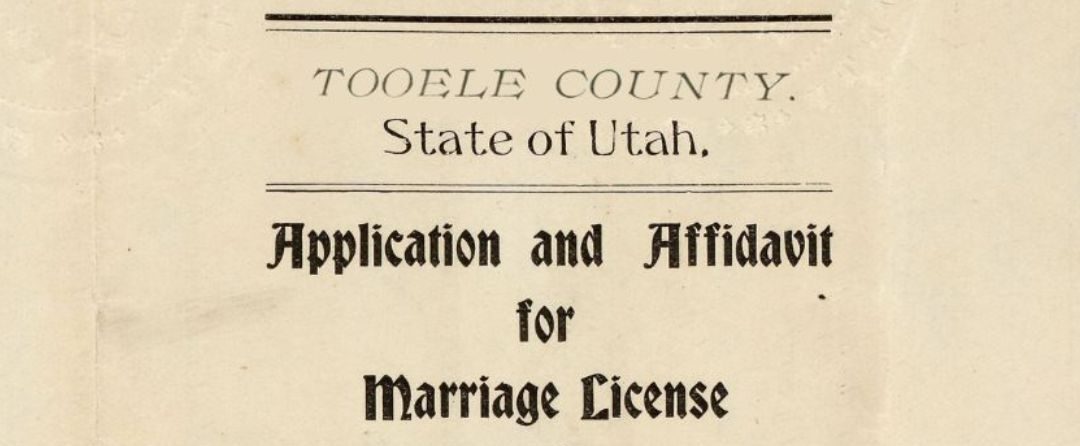
Sealing the Deal: Tooele County Clerk’s Office Unlocks the Vault with Historic Marriage Records
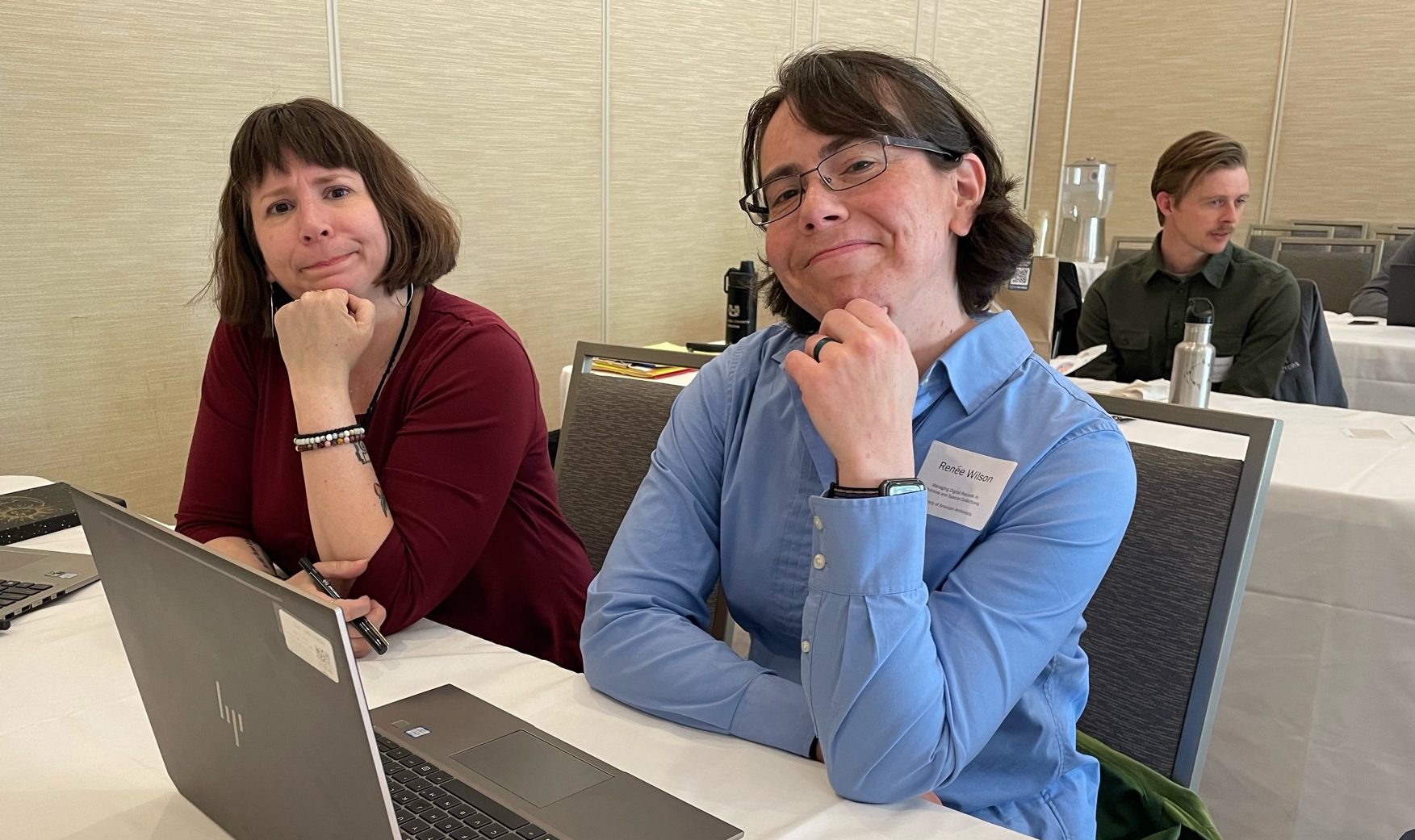
Summer 2024 Internships
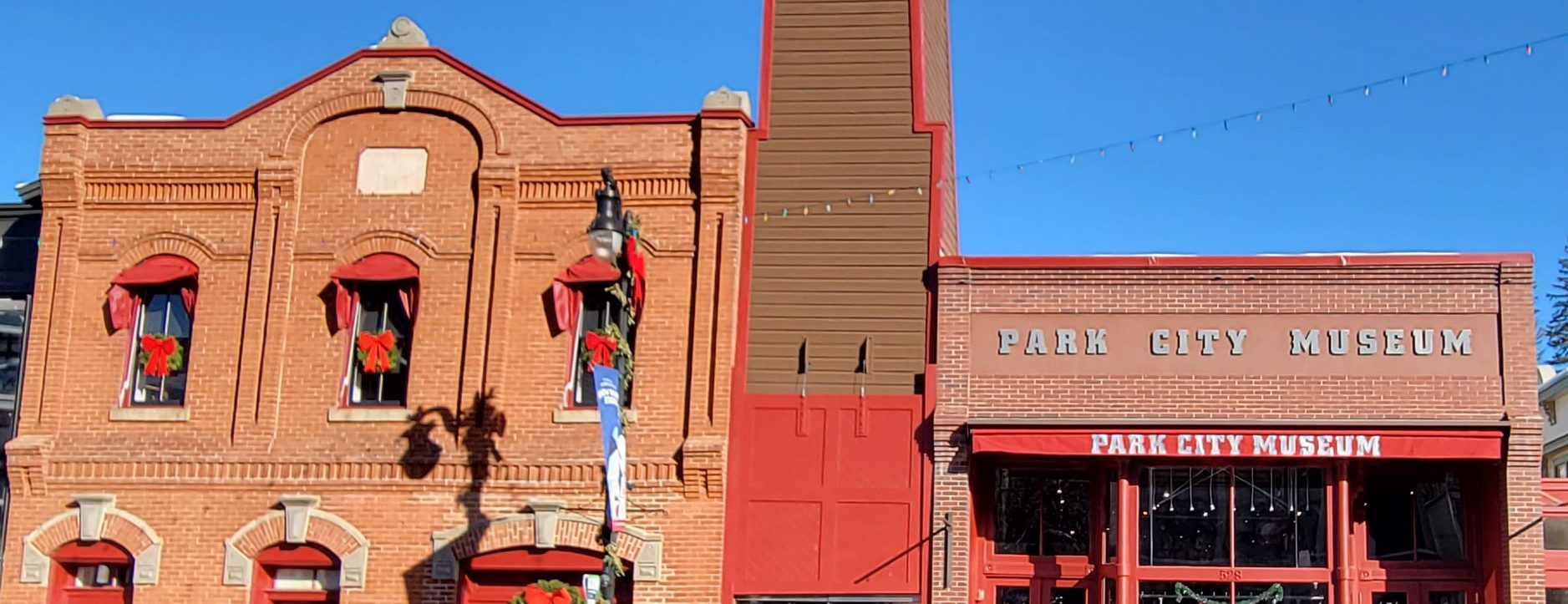
Developing History: Park City Museum’s Snapshot into the Past
Authors
Categories
- Digital Archives/
- Electronic Records/
- Finding Aids/
- General Retention Schedules/
- GRAMA/
- Guidelines/
- History/
- Legislative Updates/
- News and Events/
- Open Government/
- Records Access/
- Records Management/
- Records Officer Spotlights/
- Research/
- Research Guides/
- State Records Committee/
- Training/
- Uncategorized/
- Utah State Historical Records Advisory Board/